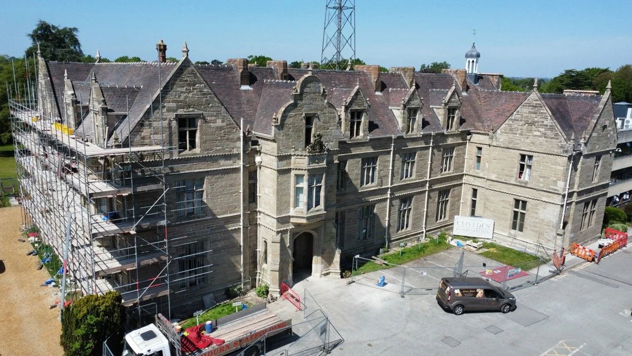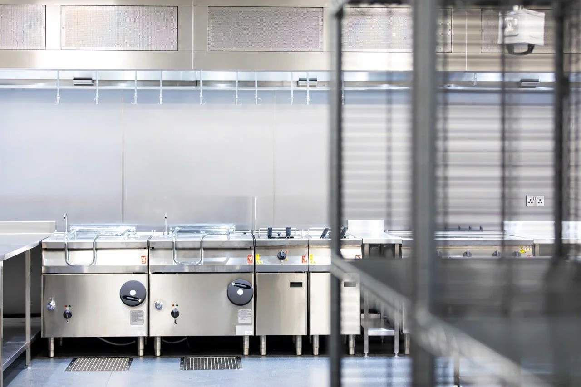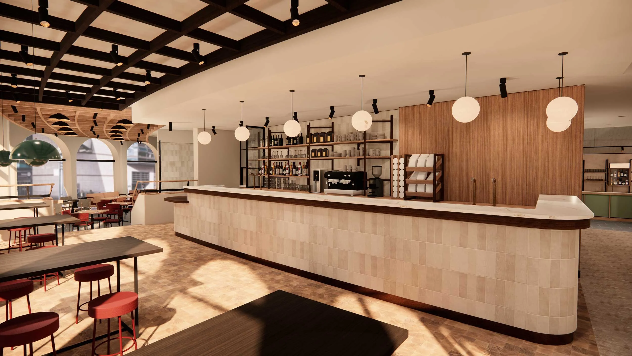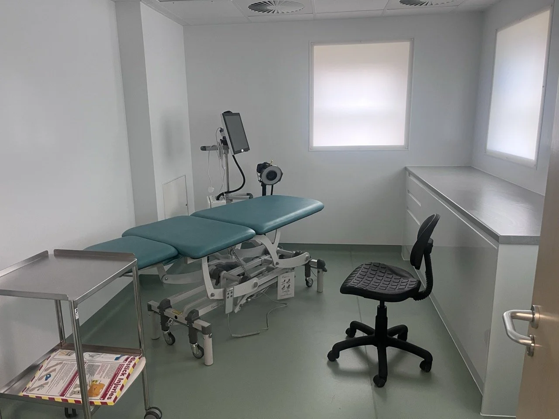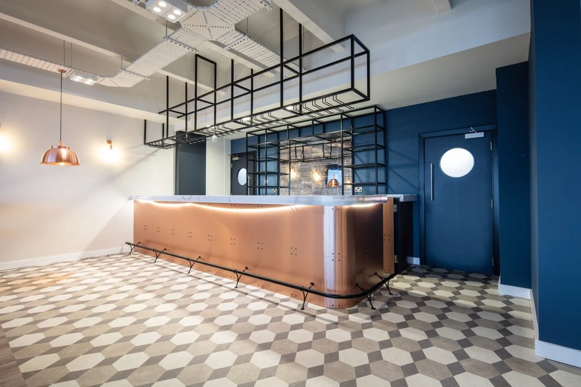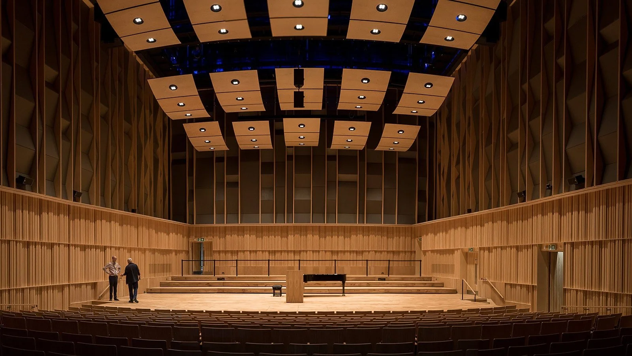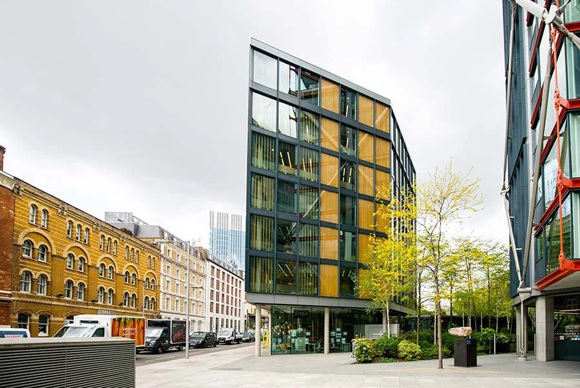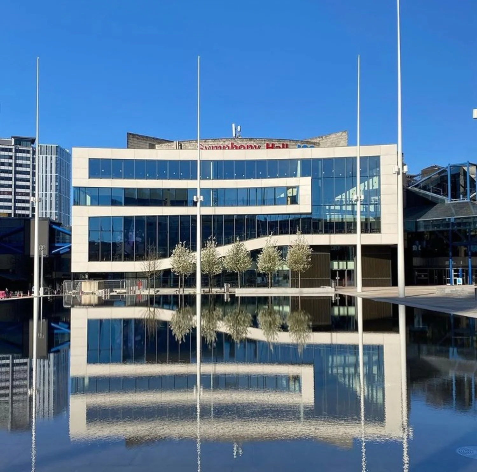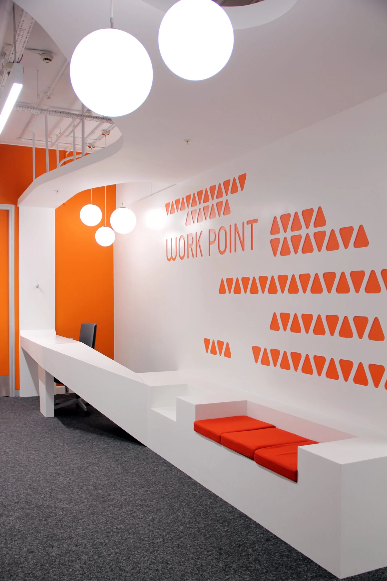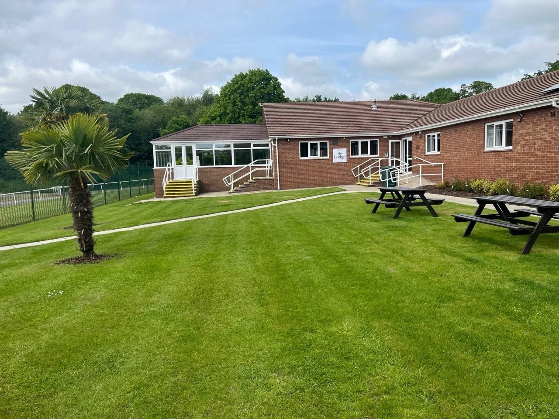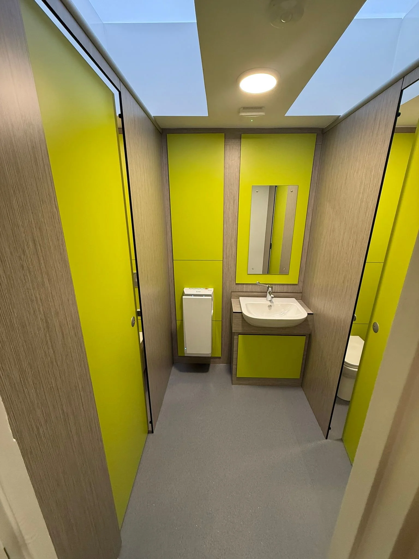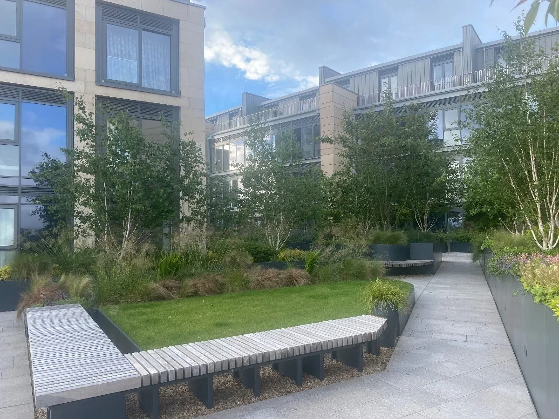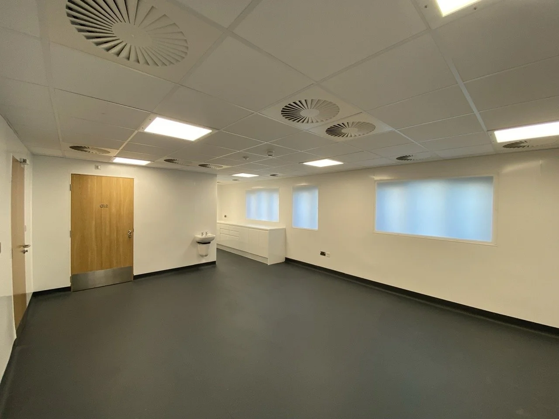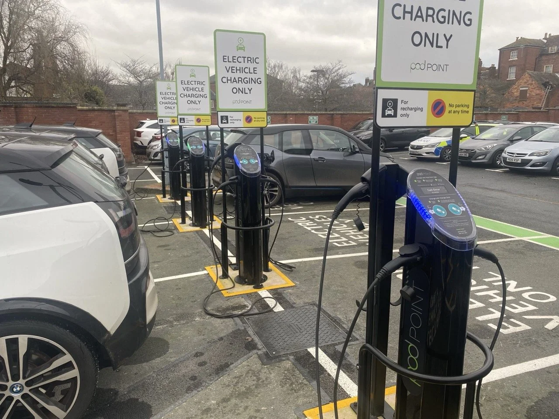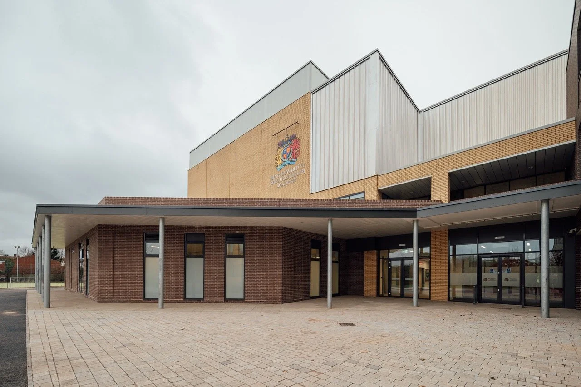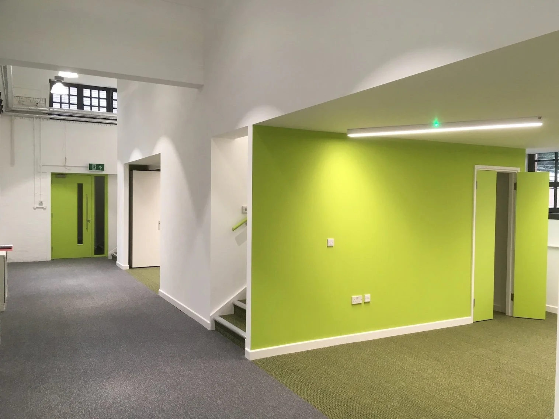
Building Services
At DSA Consultants, we provide specialist support for mechanical, electrical, and public health (MEP) systems throughout every stage of your project.
Our goal is to design smart, efficient, and future-ready building services that integrate seamlessly into existing buildings or new developments
Stage 0
Project strategy
At the earliest stage, we help shape the direction of the project by advising on building services feasibility and strategic goals. Our services can include…
Early engagement with stakeholders and clients to ascertain and prepare the project brief feasibility and options studies
Comprehensive MEP condition surveys
Delivery of MEP solutions that support energy performance and sustainability objectives
Identify smart building technology interfaces including ICT networks
Provide early input into MEP system options
Identify challenges with current utility connection locations and capacities, provide assistance with new supplies and service diversions
Identify spatial and plant room restrictions
Contribute to early-stage cost and risk assessments
Stage 1
Defining the vision
We work to define the project brief and outline key services requirements.
Develop the initial building services brief
Identify key compliance and performance drivers
Advise on solutions to meet energy and sustainability targets
Stage 2
Concept design
We begin shaping the mechanical and electrical systems in line with the wider concept design (where applicable) and client goals.
Propose initial MEP strategies and system types
Carry out load assessments and spatial planning
Advise on plantroom layouts, locations, risers, and distribution routes
Provide input for early energy modelling and planning reports
Stage 3
Developed design
We progress the services design in detail, ensuring full coordination with the design team and alignment with performance targets.
Detailed design coordination
In-depth surveys undertaken to guide and validate the developing design
Updated budget review
Value management reviews
Developed project programme
Planning application submission
Compliance review
Stage 4
Technical design
We produce detailed, fully coordinated information ready for construction or tender.
Complete technical drawings and schematics
Finalise system selections and equipment schedules
Provide input for Building Control approval
Coordinate closely with wider design teams
Prepare pre-construction and tender documentation
Management of the tender process.
Stage 5
Construction
During the build, we remain actively involved to ensure systems are installed as intended.
Quality assurance reviews of contractor designs to ensure compliance and cost effectiveness
Attend site inspections and monitor installation quality
Resolve technical queries and coordinate changes
Snagging inspections
Oversee commissioning plans and system testing
Handover documents (O&M, warranties)
Stage 6
Handover
As the project completes, we ensure all systems are tested, documented, and handed over effectively.
Conduct final inspections and witness testing
Review as-built information and O&M manuals
Support system commissioning and fine-tuning
Deliver client training and handover documents
Contribute to Building Control sign-off
Preparation, procurement and management of maintenance contracts including planned and preventative strategies
Stage 7
In use
We stay engaged after handover to ensure the building operates as intended and performs long-term.
Carry out post-occupancy reviews
Support seasonal commissioning and adjustments
Monitor energy and system performance
Provide maintenance and optimisation advice
Recommend improvements based on end user feedback

As a family run business, you can relax in the knowledge that your project will be personally delivered
Because we believe in combining expert guidance with a personal approach. No matter the scale, we treat every project as if it's our own.

